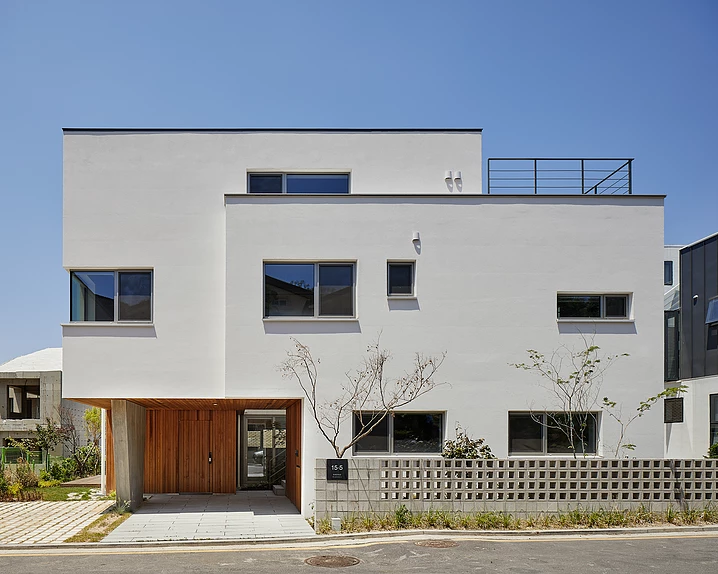WIRYE HOUSE
2021. 1. 28. 11:22ㆍproject/2018










WIRYE HOUSE
Architects : Lee. haan. architects
Location : Sujeong-gu, Seongnam-si, Gyeonggi-do, Republic of Korea
Programme : multi-family house
Area : 259.03m2
Building scope : F1, F2
Structure : R.C
Exterior finishing : mono brick, STO, Eagon windows
Interior finishing : DunnEdwards paint , Eagon floor
Project Year : 2017
Construction : Kim Sanghui
Photographs : Lee. haan. architects

 우리마을A&C
우리마을A&C